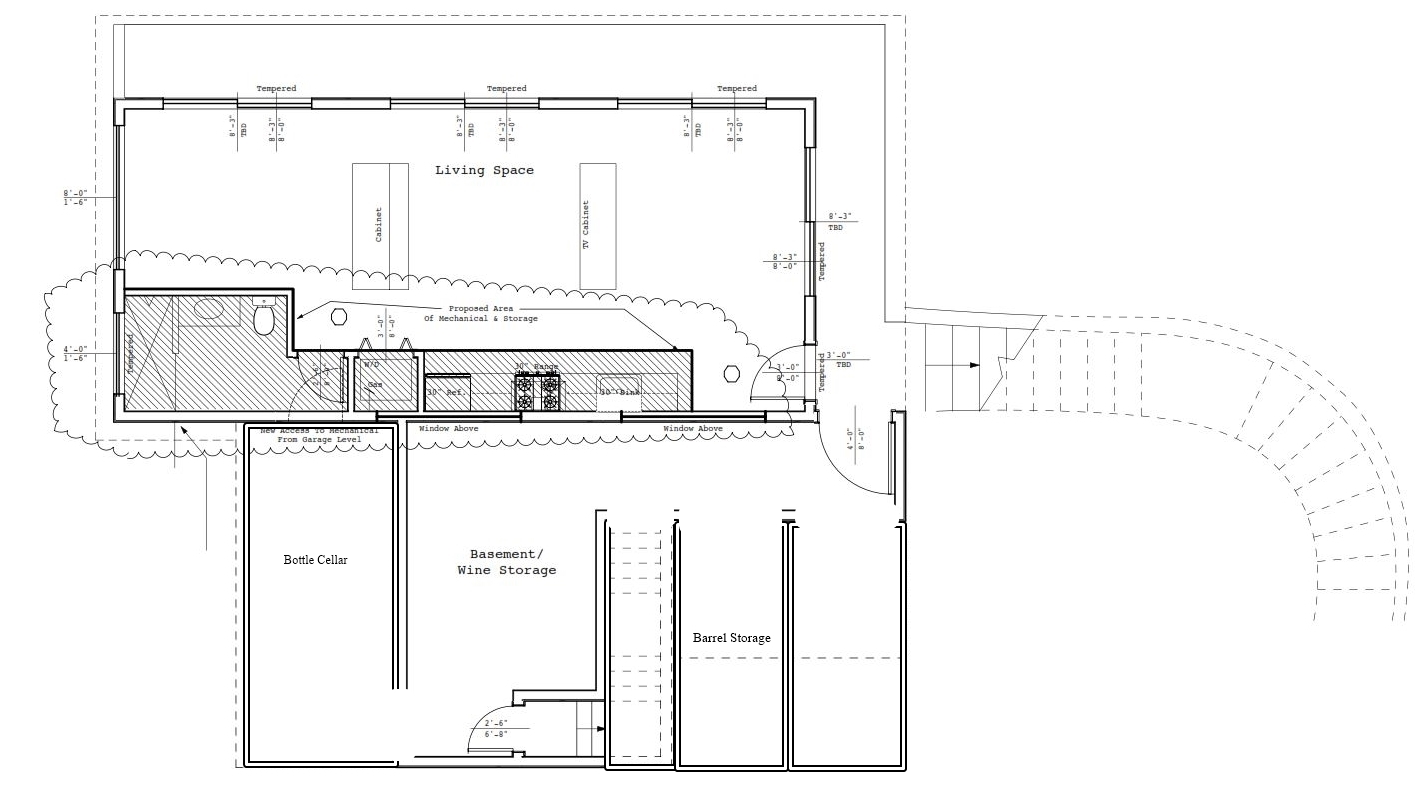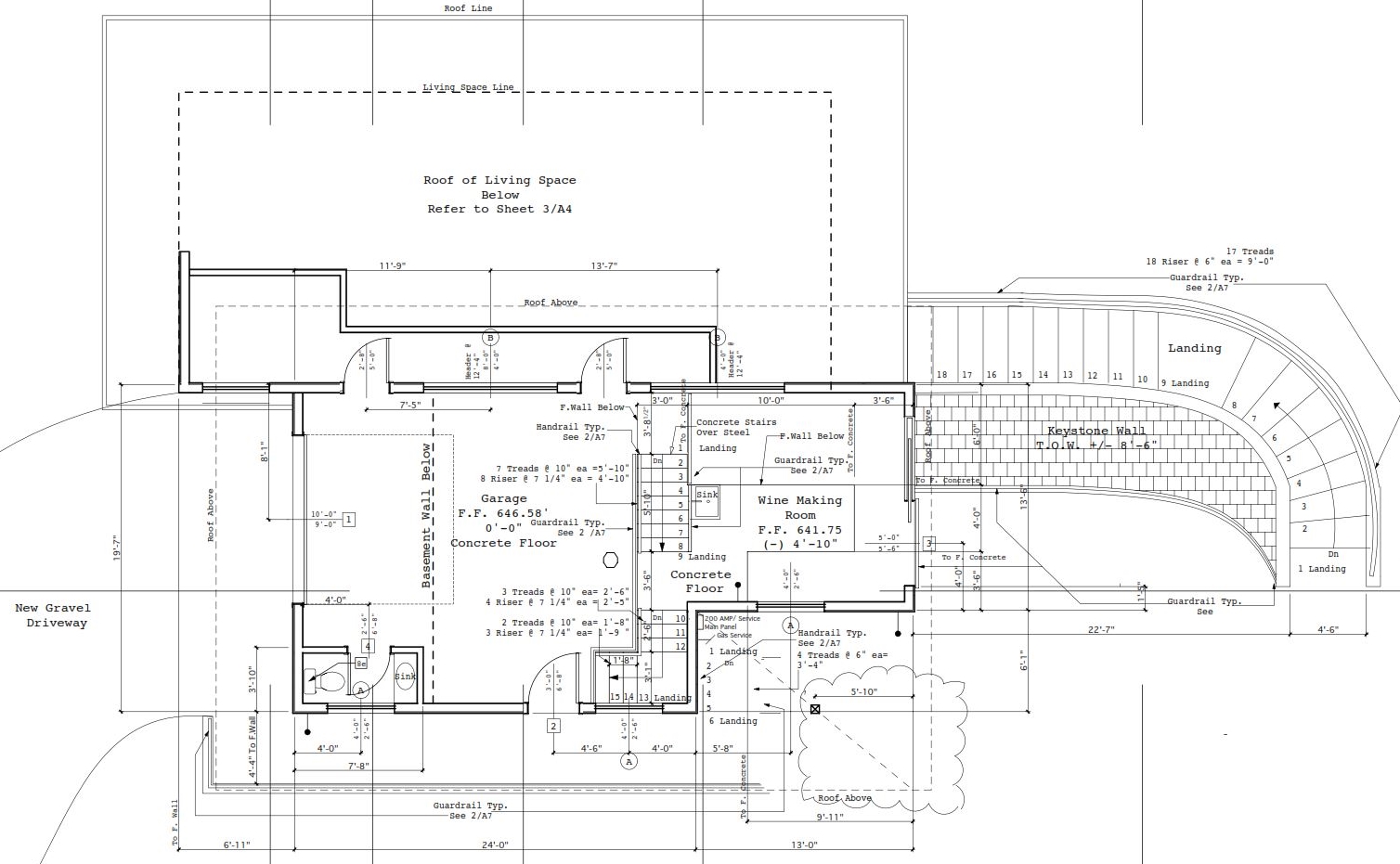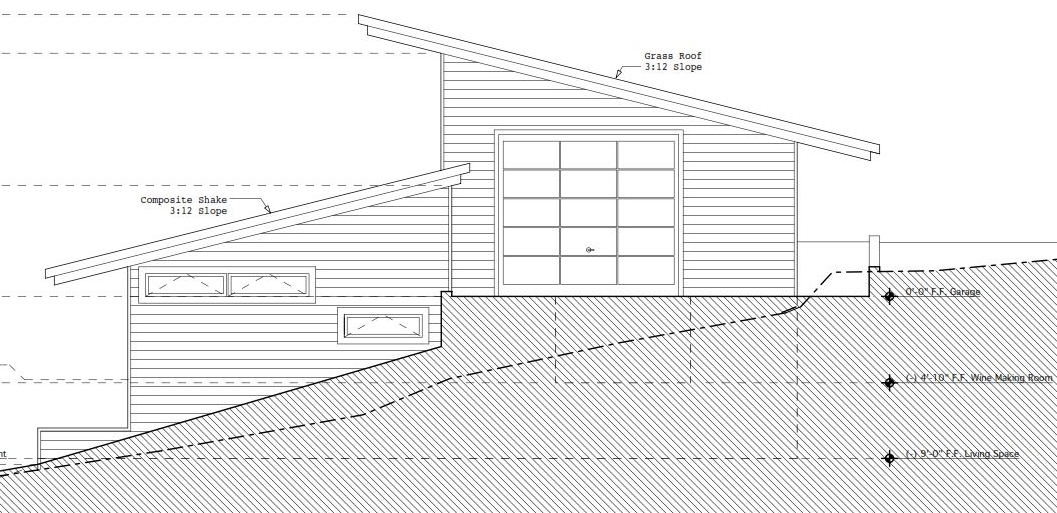2008 Building the Winery
Here are architectural drawings of the winery. The pictures show the lower and upper level floor-plans and cross-sections.
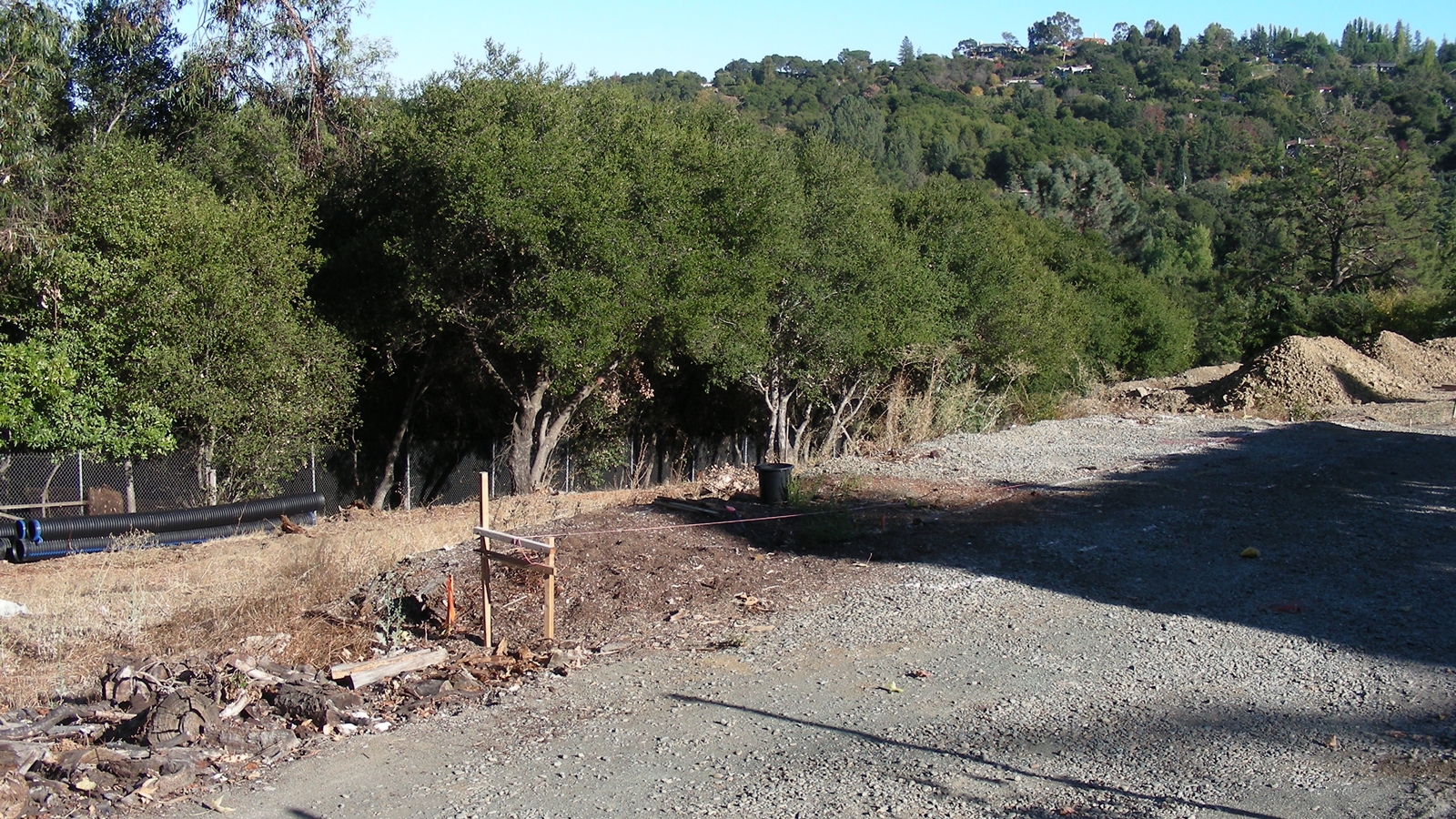
1. Sep 29, 2007: Start of excavation
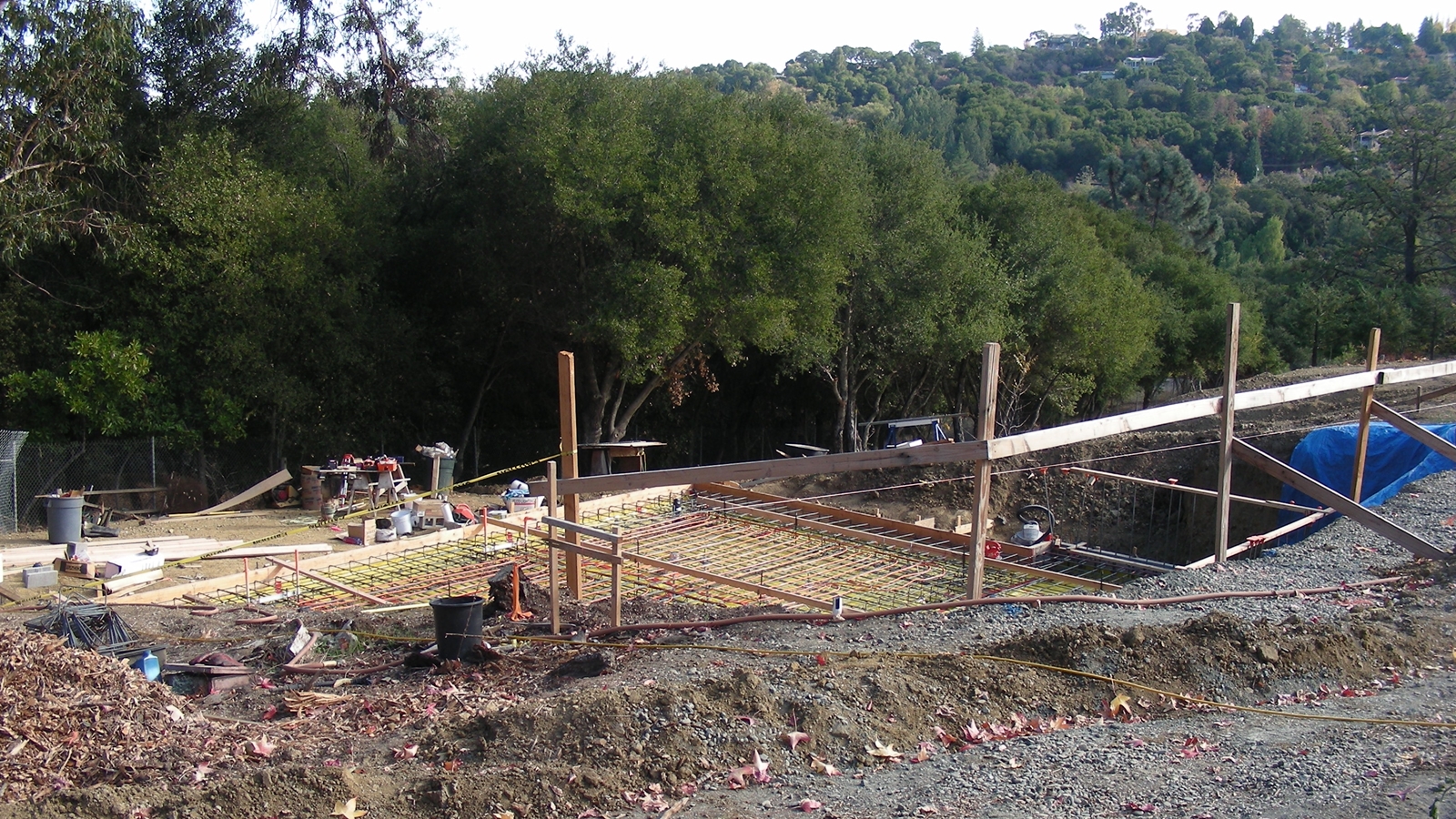
2. Nov 29, 2007: Framing the building floor
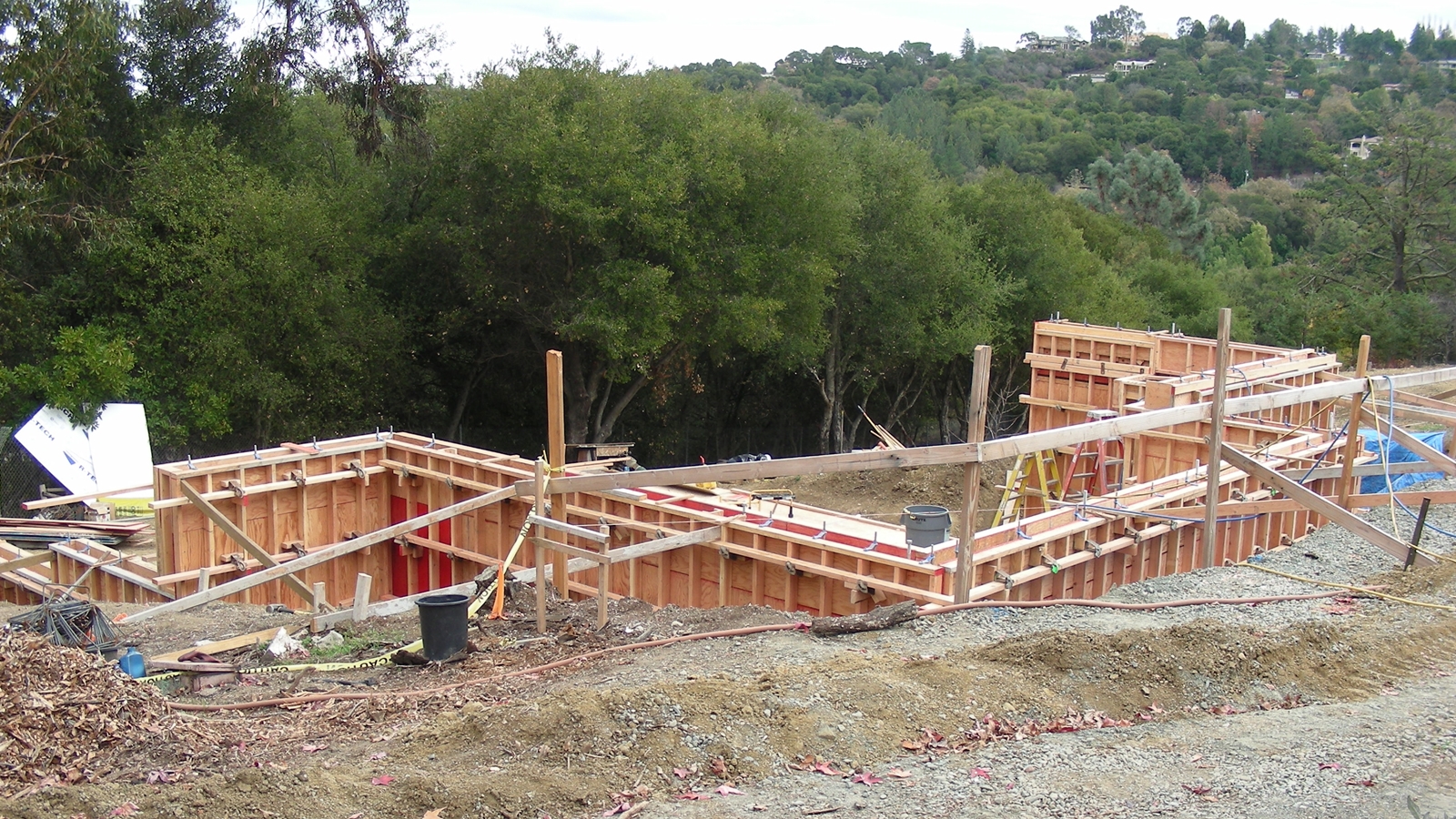
3. Dec 16, 2007: Flaming the cellar walls
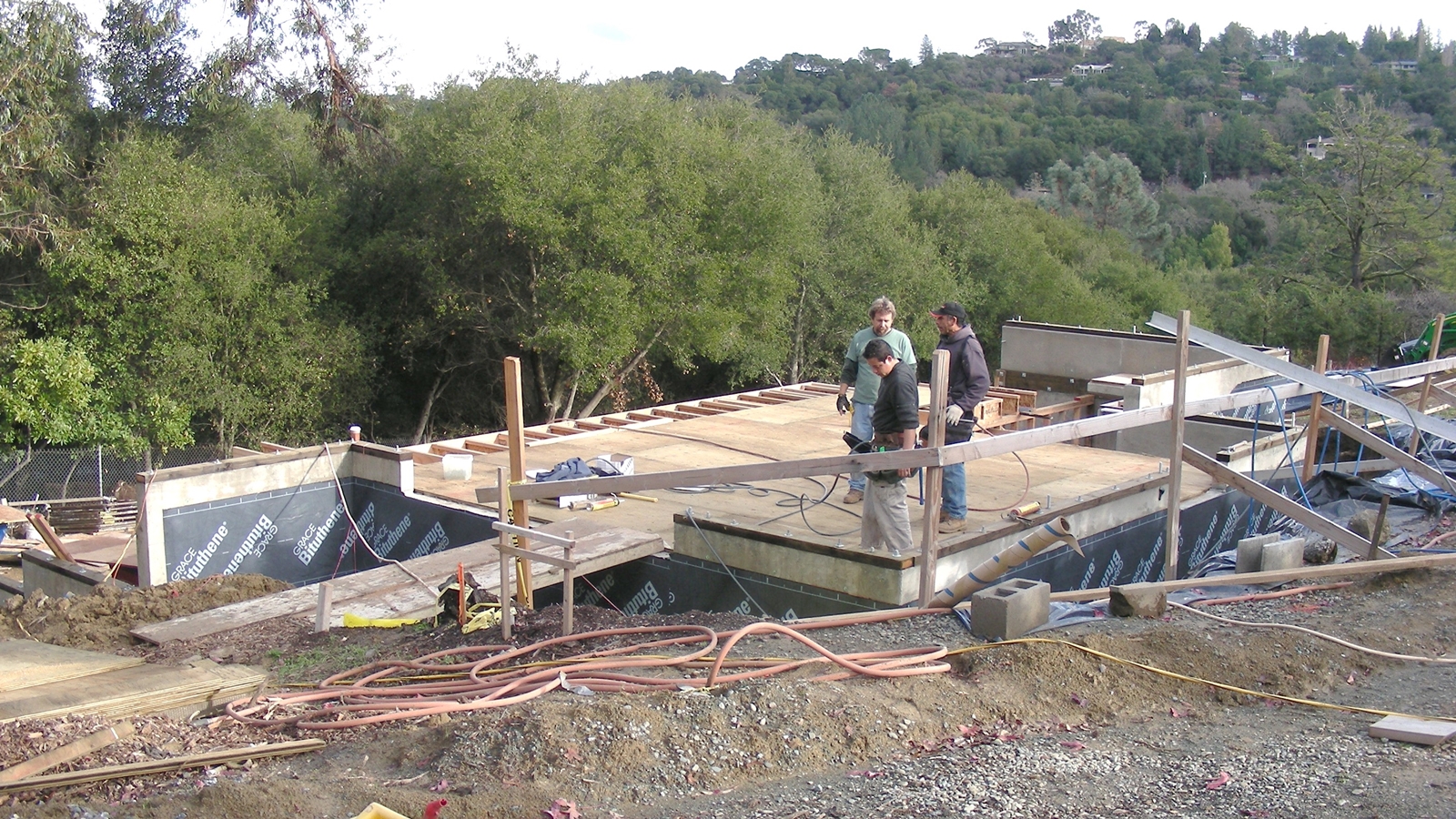
4. Jan 22, 2008: Framing the upper floor
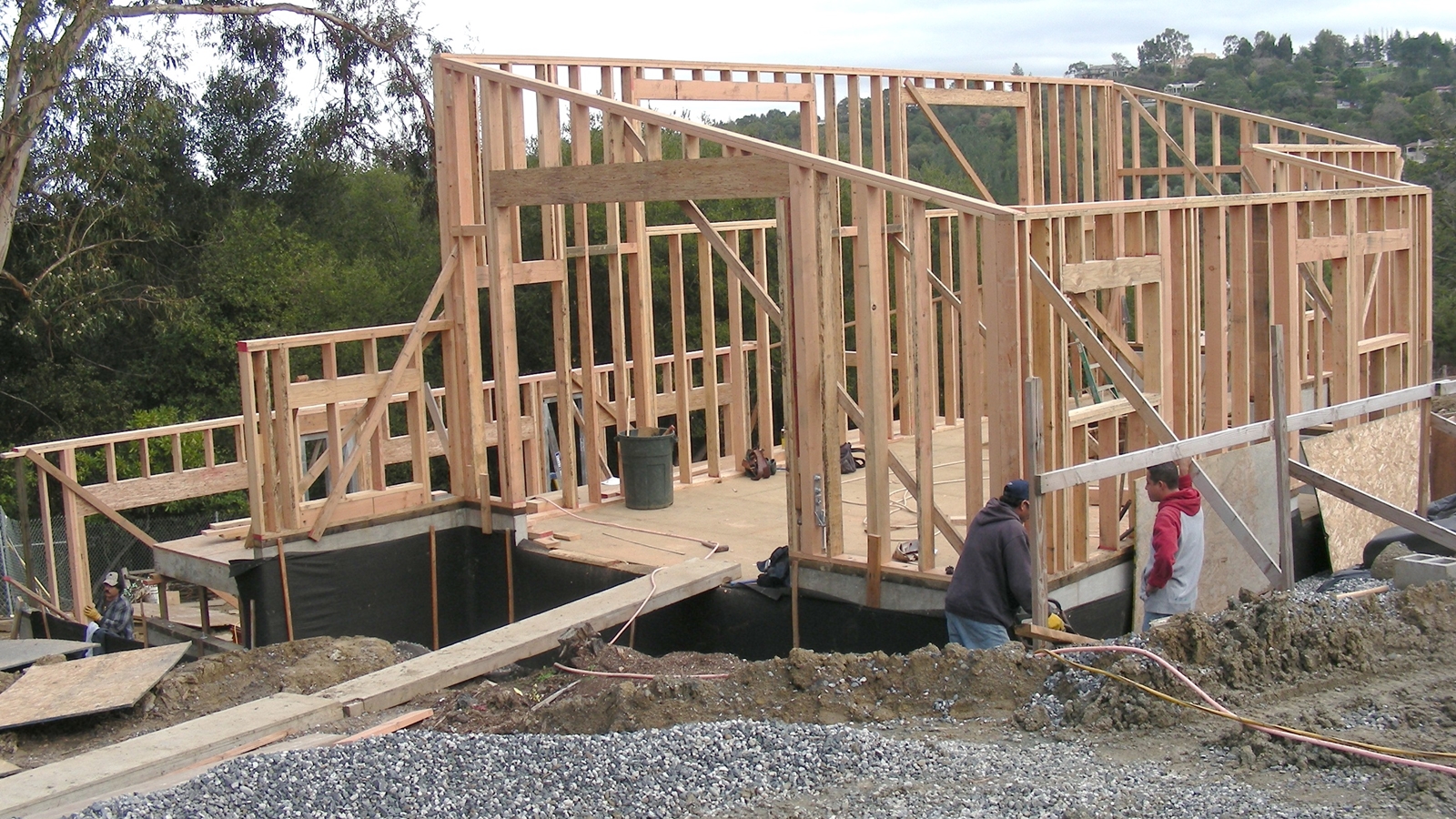
5. Feb 6, 2008: Framing the top
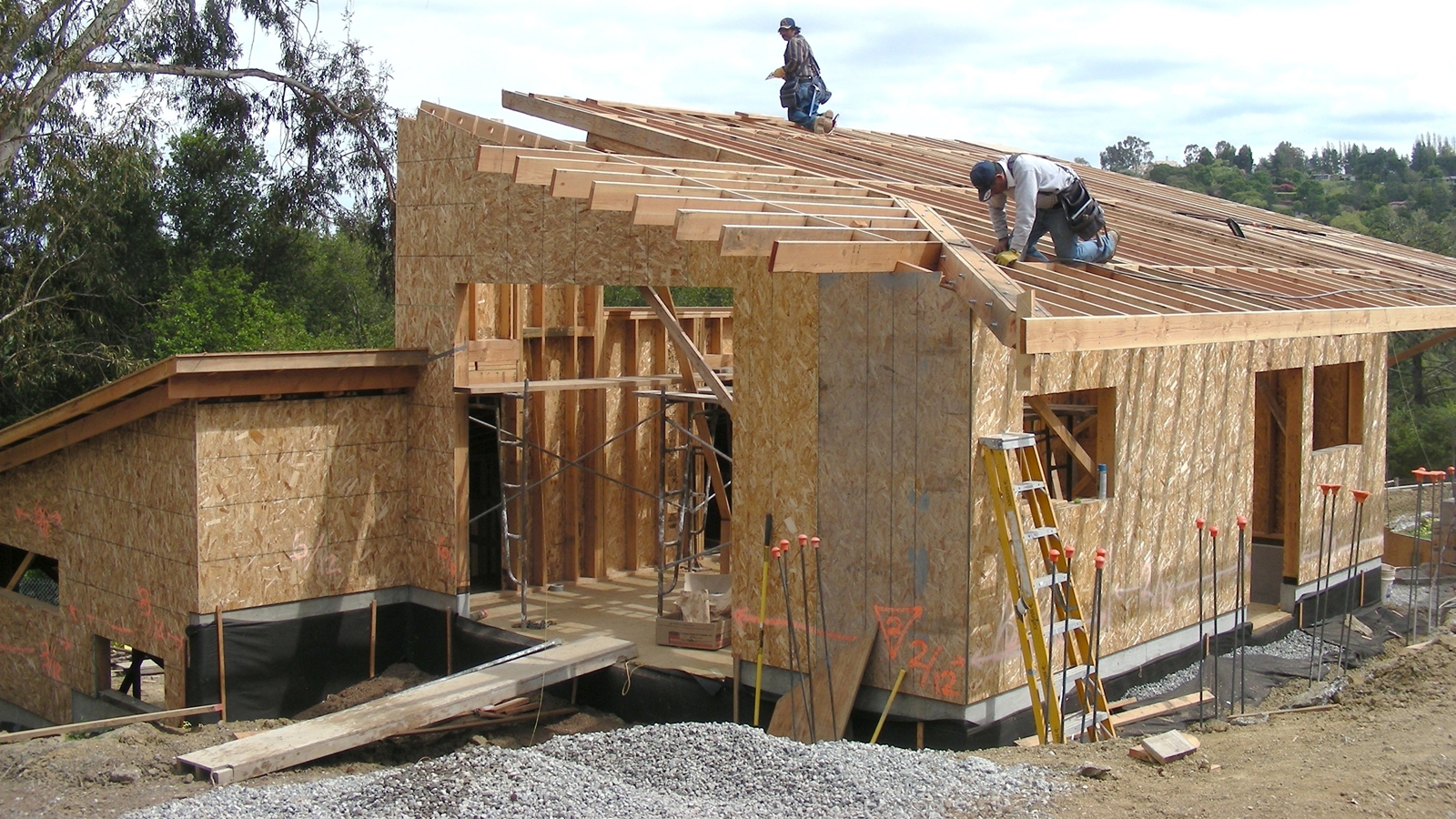
6. Apr 6, 2008: Framing the roof
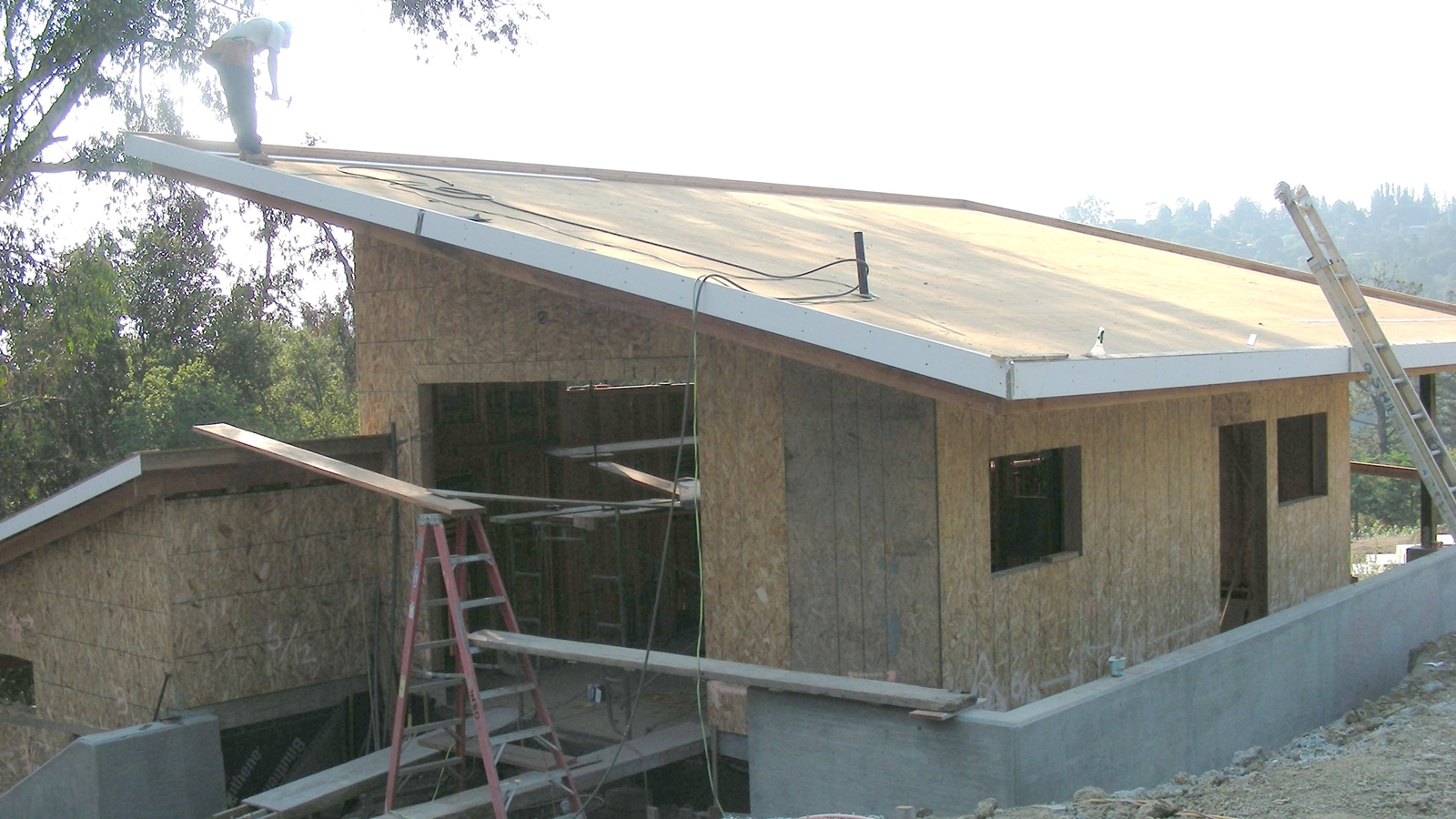
7. Jul 8, 2008: Sealing the roof
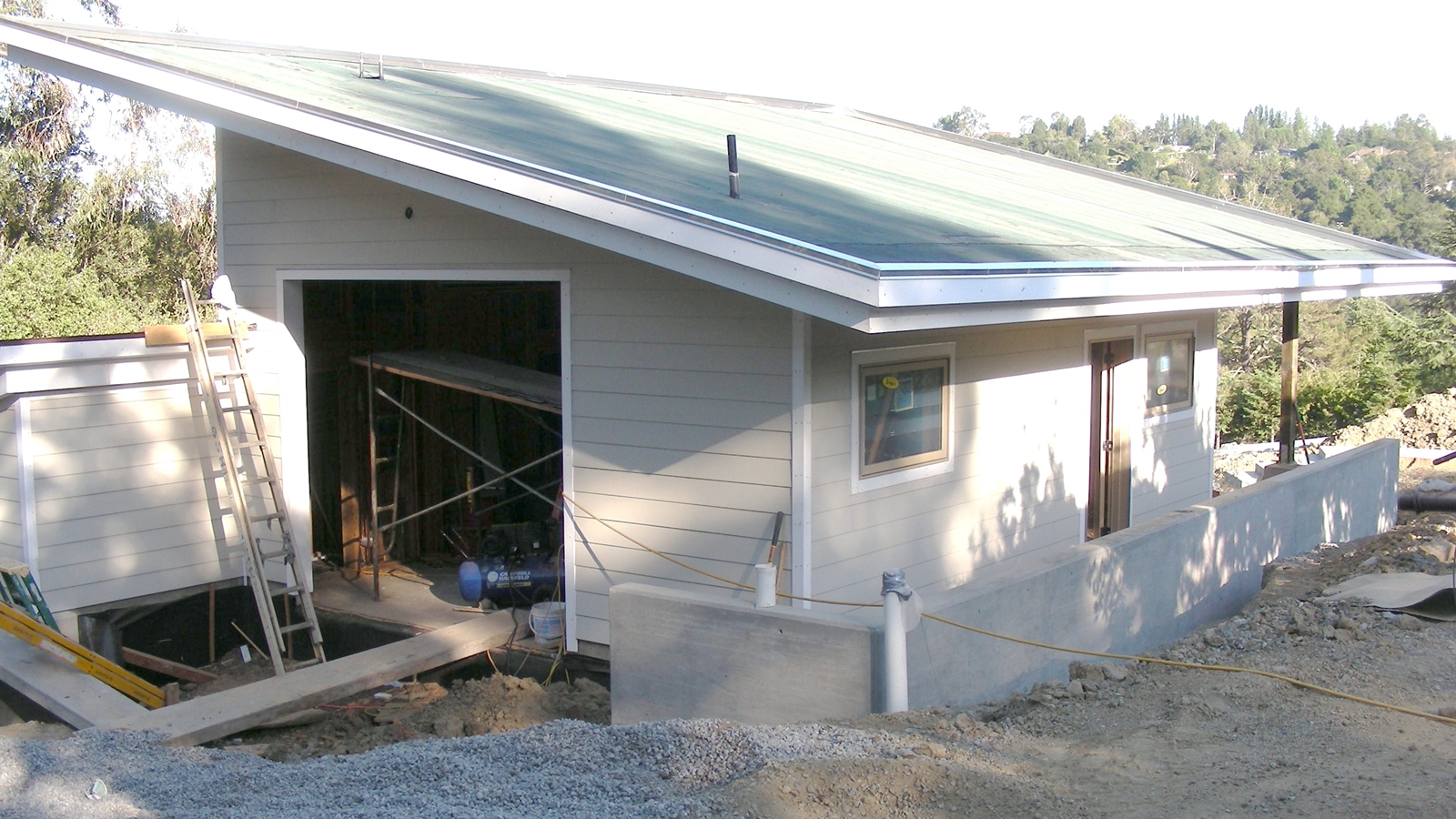
8. Aug 28, 2008: Preparing the driveway
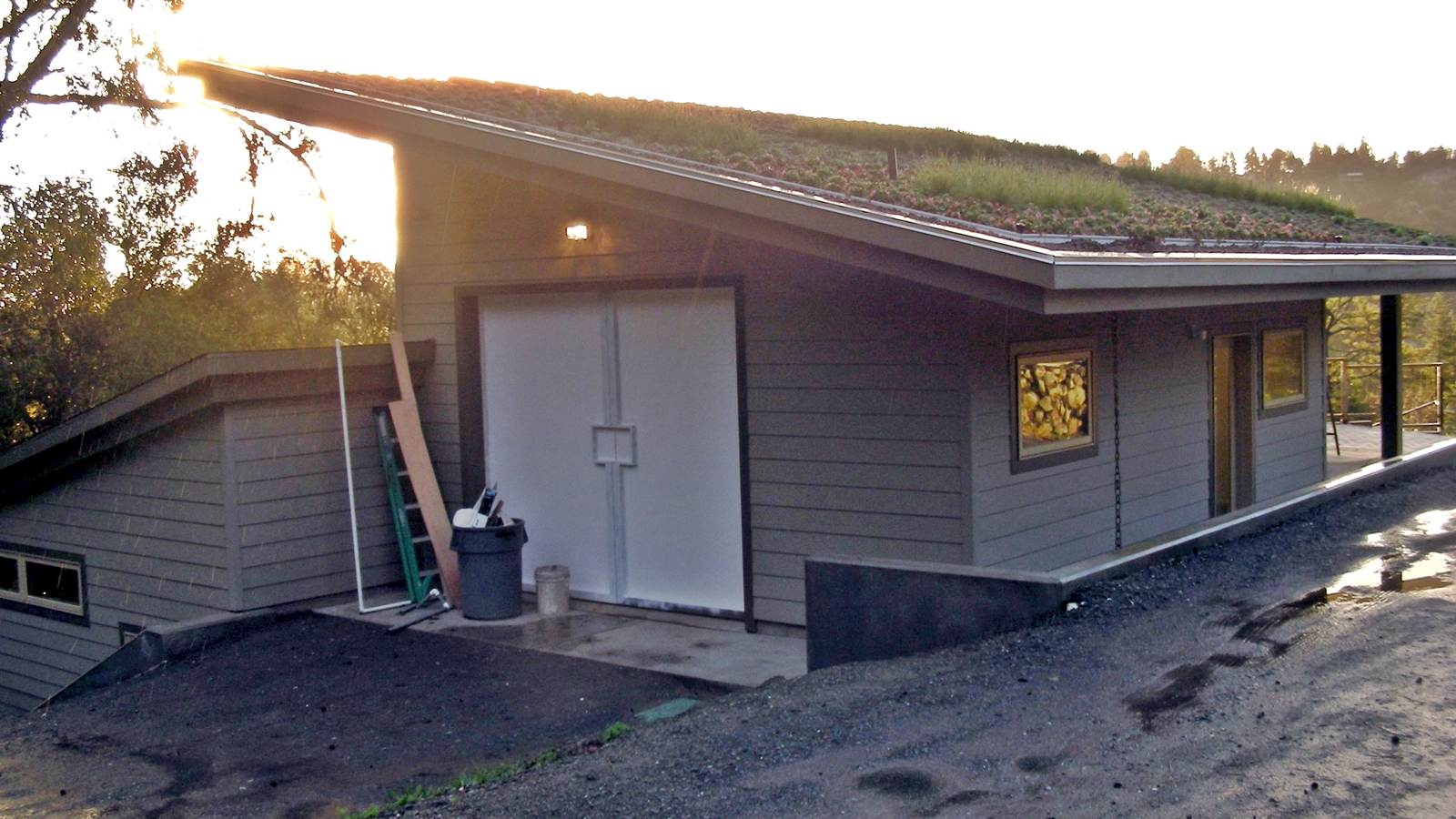
9. Sep 4, 2008: Planting the roof
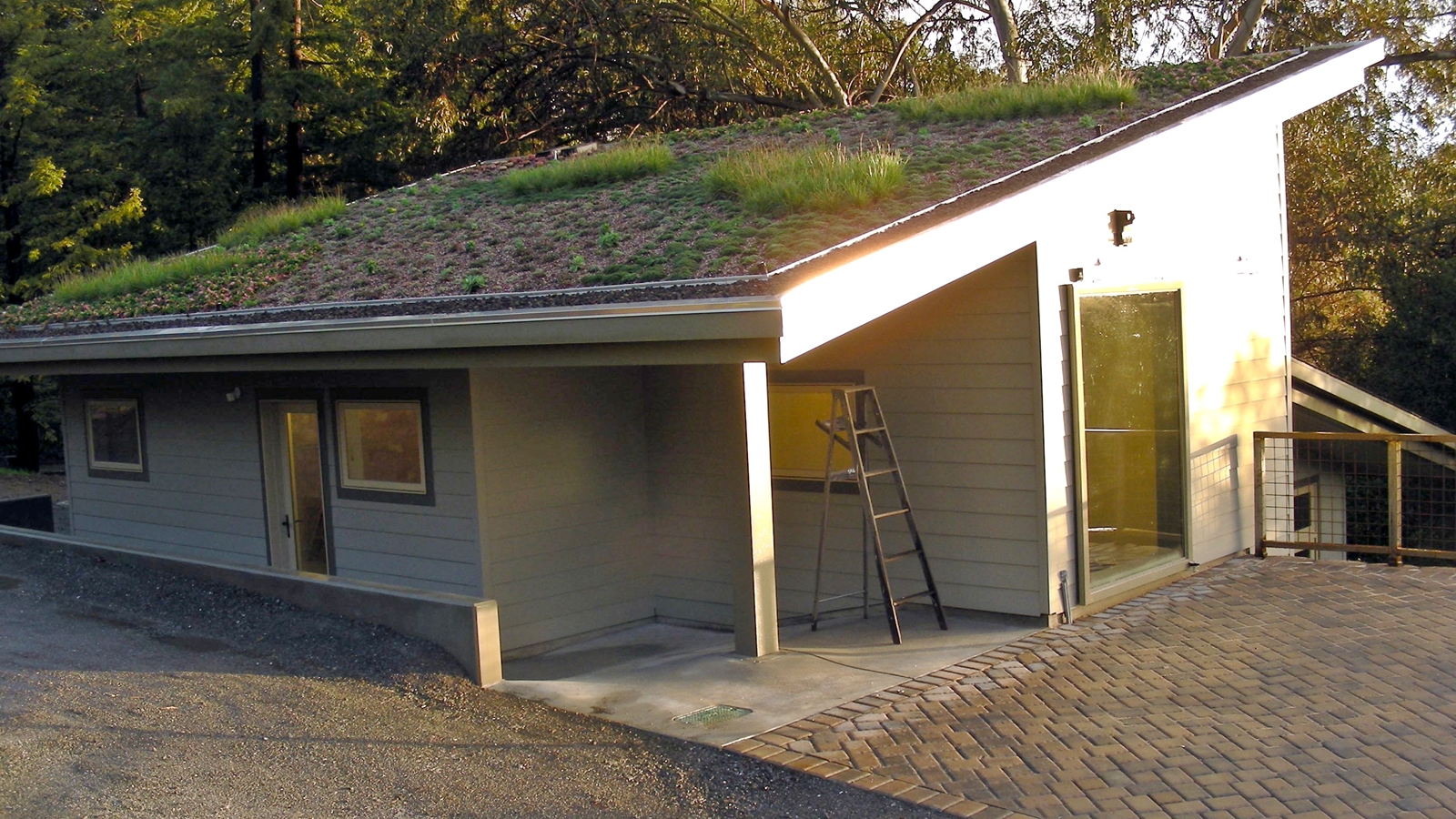
10. Sep 4, 2008: All done!
Here is a time lapse sequence of pictures during the construction process
Last updated: January 2, 2016
Previous page: 2015 Planting a Vineyard
Top of this page: Go
Next page: 2012 Building a Cellar
